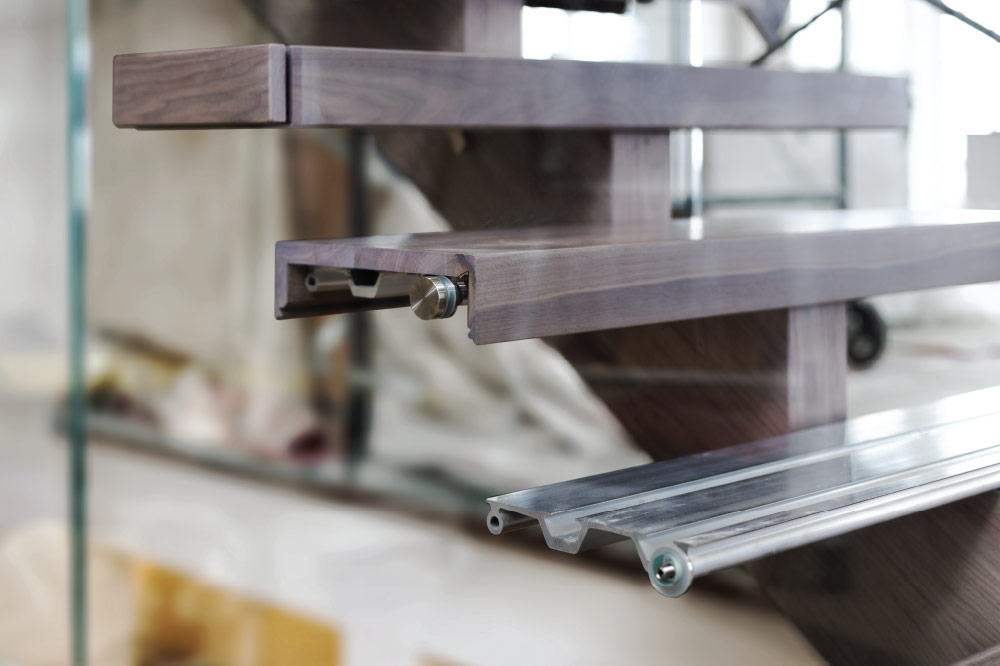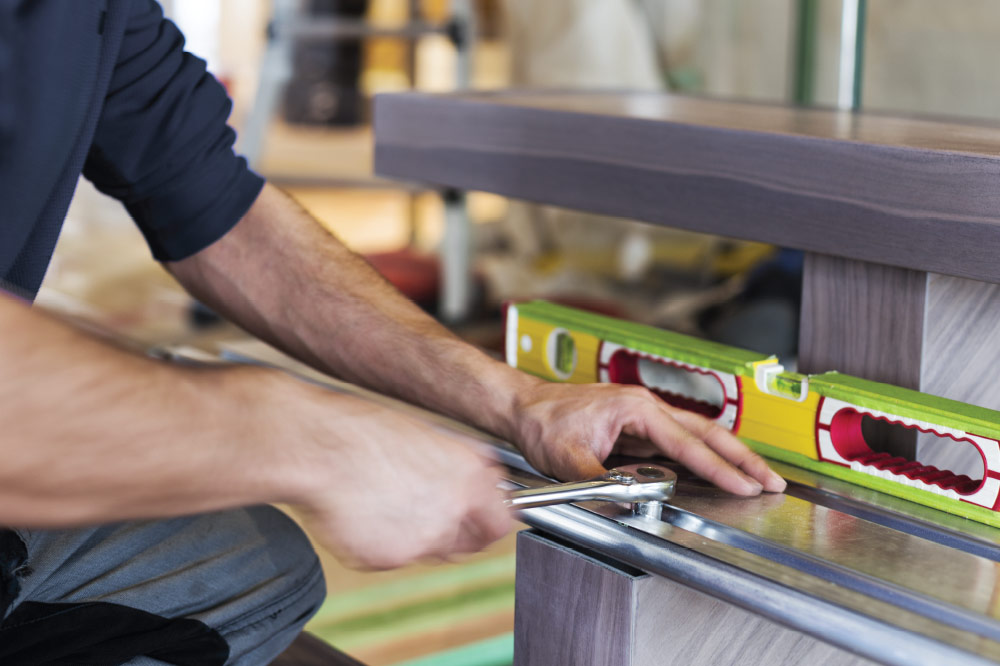Expected Timing of installation
Initial information about our stairs and expected prices can be found on our website. Mrail can provide additional free information and consultations and give more precise quotations based on provided plans or site measurements.
The staircase structure should be erected before the wall, and floor finishes installation because stair connections to support should get hidden behind wall and floor finishes. Also, a stair skeleton may be used as a construction stair. So, the stair-building process should start as soon as all relevant information is available. Typically, that is when the measurements of stairwell framing are taken, and thicknesses of anticipated finishing materials are given.
Shop drawings are typically produced in 1-3 weeks upon quote acceptance and collection of necessary information and site measurements. After shop drawings are approved, there should be no changes in dimensions, especially the thickness of the finish floors.
Our shop drawings indicate basic measurements for finishes by others to enable proper coordination between trades. Stairs are not an independent object. They are integrated into the stairwell opening. The floor becomes a step platform. The floor end edge (nosing) extends over the stair and becomes the edge of the top step platform. The floor edge must maintain a planned position relative to other steps to keep run and rise uniform. Mrail makes shop drawings showing all details relevant to stairs. Stair details must be agreed upon and understood when shop drawings are approved. GS and trades must follow the shop drawing and install the floor edge and other finishes as planned.
Mrail instructs how other finishes (floors, walls, fascia, nosing ..) should be applied, but Mrail is not supervising other trades. A common mistake is that other trades are left to do their work on their own, not knowing how stairs and guards will be finished. When we come to do our finishes, it is usually impossible or costly to fix the deviations. Usually, a compromise is made at the expense of the design.
The next phase is the fabrication and installation of a stair skeleton. The expected skeleton installation is in eight weeks from the approval of shop drawings. The skeleton should be installed before finishing materials are installed in the house. Plates and hardware are sunk into the substructure, allowing finishing materials to run over and hide the hardware. Skeleton may be used as a temporary construction stair, qualifying it for use (like building guards...) by others.
After the stair skeleton installation, house floors, fascia, and walls should be finished. Steps finishing material, glass, and handrails are installed at the end of construction. We need 6-8 weeks' notice to prepare and install our finishing materials.
Download detailed timeline


